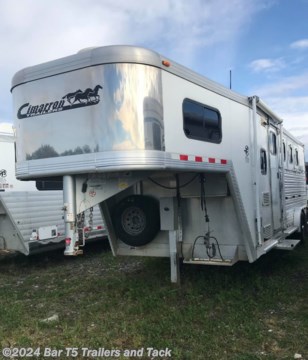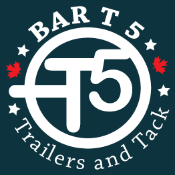2007 Cimarron Norstar 3 Horse Gooseneck w/7' Living Quarters

Specifications
| Stock #
|
TGHLQ 1121u
|
| VIN #
|
4798
|
| Year
|
2007
|
| Manuf
|
Cimarron Trailers, Inc.
|
| Brand
|
Cimarron
|
| Model
|
Norstar
|
| Floorplan
|
3 Horse Gooseneck w/7' Living Quarters
|
|
Trailer
Type
|
Horse Trailer
|
| Condition
|
Used
|
| Length
|
21' 6"
|
| Interior
|
White
|
| Exterior
|
White
|
| Air Conditioner Spec
|
13,500 BTU
|
| GVWR
|
12,168
|
| Dry Weight
|
6,920
|
| Payload Capacity
|
6,560
|
| Num Axles
|
2
|
| Rear Opening
|
Double Rear
|
| Num Side Doors
|
2
|
| Hitch Type
|
Gooseneck
|
| Width
|
7' 6"
|
| Height
|
7' 1"
|
| Short Wall Length
|
7' 3"
|
| Construction
|
Aluminum
|
| Load Type
|
Slant
|
| Floor Type
|
Aluminum
|
| Num Horses
|
3
|
| Conversion Type
|
Sierra Custom Conversions
|
Description
2007 Cimarron Custom built 3 horse aluminum gooseneck trailer with living quarters.
Standard Features:
- 2 - 7000# rubber torsion axles with ultra-lube hubs
- 4 Wheel electric brakes
- 5 - 235/85R16 LR "E" 10 ply radial tires
- 8 Bolt Silver modular mag wheels
- 2 5/16 coupler w/adjustable height stem
- Safety chains with hooks
- Drop-leg GN Electric/hydraulic jack w/ manual override
- Design Features & Hardware
- All aluminum construction
- Fully insulated roof, 1/2" thick fiberglass reinforced structural panel with R3 thermal value.
- The ultimate in temperature control
- Extruded aluminum interlocking floor
- Cross members at 6" centers
- GN tapered nose w/18" radius corners for efficient aerodynamics
- Extruded aluminum side walls on stall area w/.050 white aluminum above
- Polished Stainless steel front nose sheet
- Door hold backs on all doors/gates
Stall Area Equipment:
- Removable divider per two stalls with extruded head partitions & quick release slam latches
- Hanging divider mat on first stall divider
- Fully lined and insulated
- Triple wall construction with 1 3/8" styrofoam insulation
- .090 kick plate, & rubber wall mat to bottom of window
- Independent rear stall doors with aluminum cam latch, cargo-vise catch & 15 x 22 sliding window
- Spring loaded rear ramp over double rear doors
- Solid alum butt bar
- Heavy duty fold down feed door per stall, with heavy duty safety bar grills & mid height latch for easy access
- Smoked glass sliding windows w/drop down face guards 15 x 22 on head side & 19 x 34 on butt side
- Two-way aluminum flip-up roof vents, one per stall
- One interior & one exterior tie ring per stall
- 2 recessed dome lights with remote switch
- Escape door with drop down feed door on first stall
- Walk thru 24" access door
- DOT required lighting
- Stop, turn, tail, marker and clearance lights
- Seal beam LED tail lights
Rear Tack Compartment Equipment:
- Recessed seal beam dome light w/remote switch
- Removable VET type floor mat
- Dimensions: 4"-6" long x 3"-7" wide
- Fold-away wall between stalls & rear tack
- Rear tack door with aluminum cam latch,cargo-vise catch
- 12 J-hooks
- 2 blanket bars
- Adjustable 3 tier saddle rack on removable post
Living Quarter Features:
- 7'3" short wall
- Nickel colored lighting
- Screen door on entry door, pocket door to bathroom
- Fresh water tank
- 6 gal gas hot water tank (DSI)
- Single sink in kitchen
- Shower w/curtain and skydome overhead
- Laminate top counter tops and table
- Plastic foot flush toilet
- Inner spring double size mattress w/custom fabric quilt
- Sofa bed w/removable table
- Solid wood window rings, cabinet doors w/raised panel
- 3" Crown moldings
- Tank monitor system
- Microwave 0.9 cu.
- 2 Burner cook top recessed w/cover
- Lighted/vented range hood
- Overhead cabinets over sofa & kitchen
- Wardrobe in front nose
- Carpet in bunk and step up
- Vinyl flooring
- Linen closet in bathroom
- 3 cu. Ft refrigerator
- TV shelf
- 55 amp power converter
- Dual 20# LPG tanks w/regulator
- Dual deep cycle RV marine batteries
- Exterior receptacle
- Furnace
- Leather touch ceiling and walls
- AM/FM/CD w/interior speakers
- Shades on all windows
- Awning
- Third party certification
| Price
|
$43,995.00
|
| Sale Price
|
$41,595.00
|
|

Bar T5 Trailers and Tack
262202 210 Street West
Foothills, Alberta T1S 2Y4
800-331-6977
http://www.bart5trailers.com
FeaturesAppliances- Furnace
- Microwave
- Raised Refrigerator Panels
- Refrigerator
- Stove Top Burner
- Water Heater
ElectricalEquipment- AM/FM/CD
- CD Player
- CO Detector
- Fire Extinguisher
- Hydraulic Jack
- Load Lights
- LP Detector
- Propane
- Sewer Hose & Carrier
- Smoke Detector
- Stereo System
- TV Antenna
Exterior- Awning
- Driver's Door
- Electric Jack
- Escape Door
- Exterior Speakers
- Roof Vent
- Screen Door
- Skylight
Horse / Livestock / LQ / Tack- Blanket Bars
- Bridle Hooks
- Brush Tray
- Bus Windows
- Drop Windows w/Bars
- Escape Door
- Inside Ties
- Insulated
- Kick Plate
- Load Lights
- Manger Access Doors
- Outside Ties
- Rear Tack
- Rubber Mats
- Rubber-Lined Walls
- Saddle Rack
- Sealed to Roof
- Stall Dividers
- Walk Thru Door
Interior/Furnishings- Dinette
- Living Quarters
- Medicine Cabinet
- Overhead Cabinetry
- Pocket Door(s)
- Queen Bed
- Queen Mattress
- Roof Vents
- Shower
- Toilet
- Vanity
- Wardrobe(s)
Scan for more info!
|